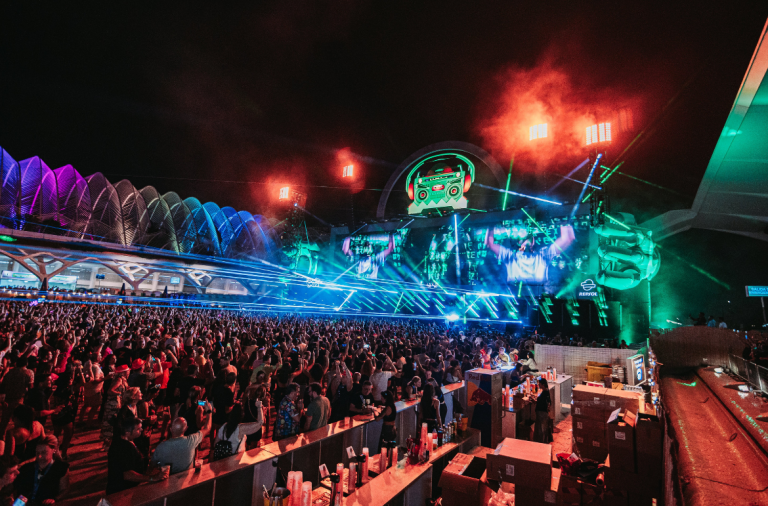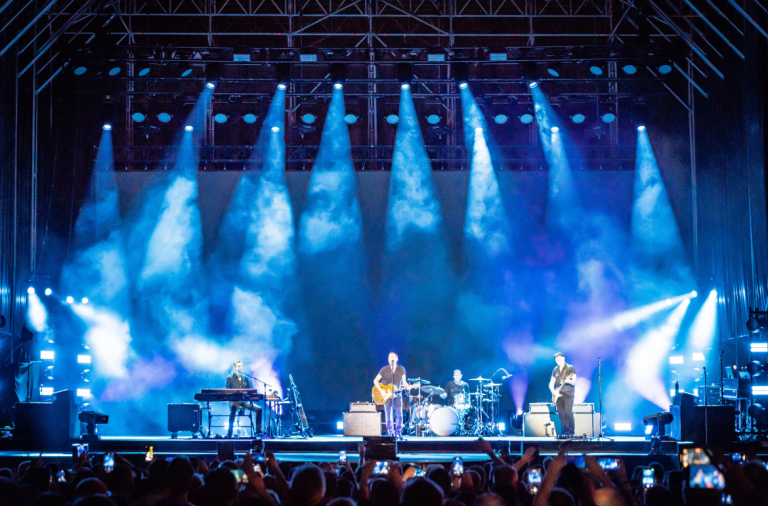Adam Hall Experience Center – Next-Generation Workspace 4.0
Neu-Anspach, Germany – November 6, 2018 – The futuristic exterior facade of triangle-formed perforated steel sections in Adam-Hall-Str. 1 already suggests that the new Adam Hall Experience Center is something special. As an architectural hallmark of the Adam Hall Group, a global manufacturer and distributor of event technology, the Experience Center defines the future of inspirational workspaces in an exceptionally creative architectural accomplishment.
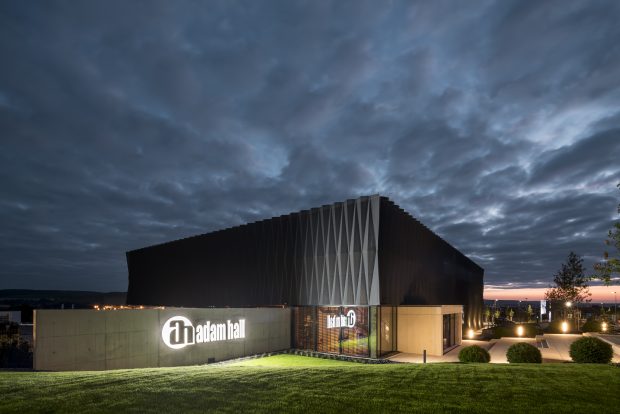
Recently receiving the German Design Award 2019 in the Architecture category, the Adam Hall Experience Center was designed and built in cooperation with a series of industry professionals. M&P Architekten were responsible for the general planning of this showpiece; LIST Bau Rhein-Main was the general contractor for the turnkey construction; and with his company Stilbruch United Designers, interior designer Michael Müller played a key role in pioneering the overall concept of the pioneering Experience Center’s interior design.
With three floors and a gross floor area (GFA) of 4,500 square metres, the modern structure at the Adam Hall Group headquarters in Neu-Anspach, features a fully equipped showroom, a large auditorium for live shows and product demonstrations, facilities for the Adam Hall Academy and the company restaurant Come Together. The integrated R&D and engineering department houses an anechoic measuring room, various endurance and climatic testing equipment, a photometric laboratory and ample space for modelling and 3D prototyping. Business customers, industry partners, associations and employees alike will enjoy the Experience Center’s unique atmosphere and feel the Adam Hall Group spirit surrounding event technology and sharing great moments together – true to its company mission.
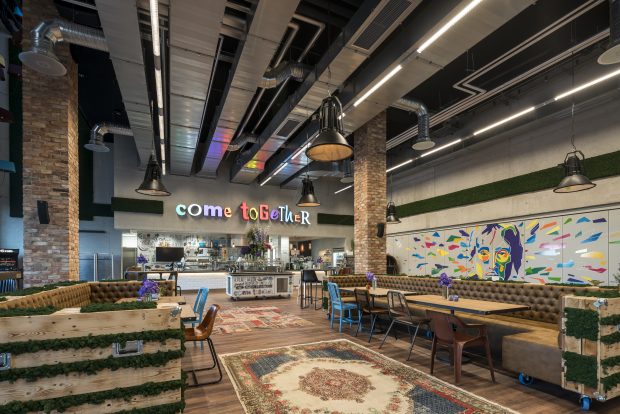
Backed by the Construction Industry Professionals
“The distinctly structured textured facade consisting of storey-high, three-dimensionally folded, perforated steel panels is reminiscent of speaker grilles. The facade’s perforated and see-through steel panel cladding is interspersed with concrete surfaces and generous transparent glass areas. The exterior design combined with the elaborate interior design and, not least, the range of application options lend the building a unique selling point,” says Andreas Müller, owner of M&P Architekten.
Marco Schutz, Managing Director of LIST Bau Rhein-Main, acknowledges the building’s unique characteristics: “When we built this wonderful construction for Adam Hall, we incorporated our passion for individuality in the interior and exterior. This included using special materials such as perforated steel panels for the facade, which turned the project into something quite special for us. The triangular facade concept simply works to create a coherent effect that gives rise to plays of shadow and light from its three-dimensionality.”
Customer Orientation and Human Warmth
Inside the building, visitors are welcomed by an unusually inviting design language. In contrast to the external appearance, the interior design is characterised by human warmth and emotionalised technology and product ranges. By integrating the engineering department (R&D), the Experience Center facilitates ongoing exchanges with customers and their needs and wishes.
High rooms with industrial, exposed ceilings juxtapose reclaimed warm, natural tiling or the furnishings of the restaurant Come Together, with its unique pieces of furniture and carpets. In addition to charming industrial ventilation, saline-preserved Iceland moss provides for a healthy environment.
Upon closer inspection, subtly placed heritage displays from the Adam Hall Group hardware portfolio can be found in many places. In the main entrance area, visitors are welcomed at a Mondrian-style reception desk made from the company’s coloured flight case panels.
Waiting times can be made more entertaining in the adjacent Rock ‘n’ Roll Library. Here, visitors can dip into 70 years’ of musical history in the form of books, videos, photographs, vinyl records, devotional objects, artefacts and musical instruments from the curated collection of Alexander Pietschmann, CEO of the Adam Hall Group. Employees can even borrow books from here.
The upper-floor showroom serves as a permanent display for products that visitors can try out and can be reached via an elegant, curved staircase that passes a unique lighting feature designed by employees.
The interior and exterior architectural concept, which has been realised with such creativity and a passion for detail, continues onto the large auditorium. This is the heart of the building, with capacity for around 800 people and access from all sides, where presentations, seminars and live shows take place on the big stage, while the practical, hands-on instruction from the Adam Hall Academy also takes place here.
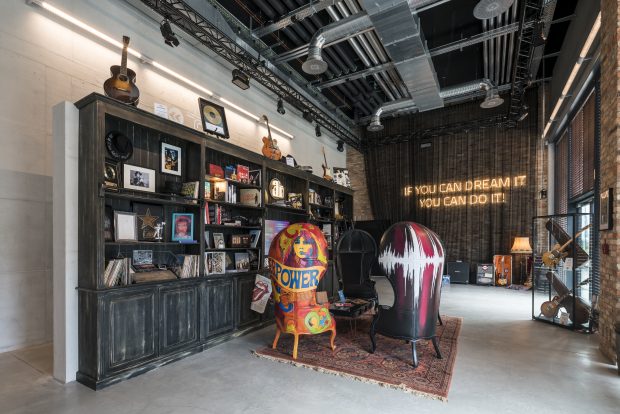
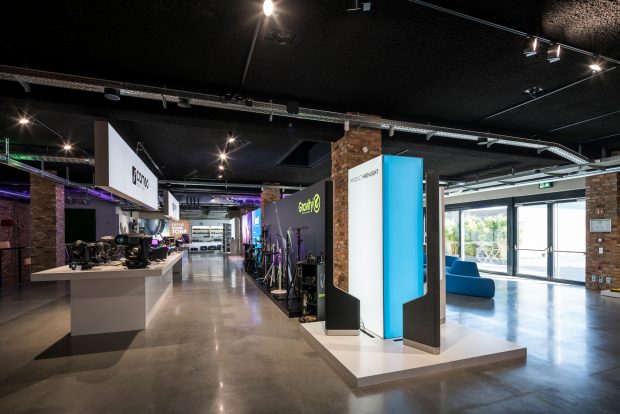
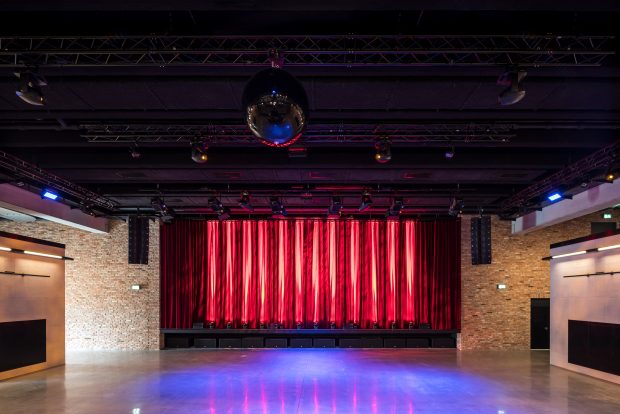
Relax and Expand on the Roof Terrace
The building is equipped with handicap access throughout and an elevator leads up to the generous roof terrace. The evergreen seating area with lounge furniture serves as a meeting place for customers, partners, guests and employees. An impressive water wall provides an oasis feeling and a pleasant out-in-the-open atmosphere.
“The Experience Center is a meeting hub. Its unique atmosphere and clever space concept are designed to make the many facets of the Adam Hall Group brand and mission a tangible experience,” says CEO Alexander Pietschmann of the new building. “During the planning and realisation stages with our external partners, we placed great emphasis on creating an open working environment that is inspirational and creative while delivering a positive signal within our industry.”
Awarded by the German Design Council
The Adam Hall Experience Center has received an award in the category of Architecture by the German Design Award 2019. This accolade recognises works whose designs feature especially successful aspects or solutions – an award that honours the commitment of companies and designers.
The German Design Award is the Design Council’s premium international prize. Its objective: to discover, present and honour unique design trends. As such, each year it awards high-quality product and communication design entries that demonstrate themselves, in their own way, as ground-breaking in the international design landscape. The German Design Award is one of the most renowned design competitions worldwide and is highly regarded far beyond specialist groups.
LinkedIn @Adam Hall Group
Twitter @AdamHallGroup
Facebook @AdamHallGmbH
#adamhallgroup #eventtech #experienceeventtech #innovation #proaudio #prolighting #stageequipment #germandesignaward
Click here to download the Press Package (Press release in Word format in 2 languages + pictures)!
Information about the Adam Hall Group:
adamhall.com
adamhall.com/experienceuslive
adamhall.com/academy
event.tech
PSN Europe: Interview with CEO Alexander Pietschmann
Video Clip:
Adam Hall Group opens Doors to Experience Center


